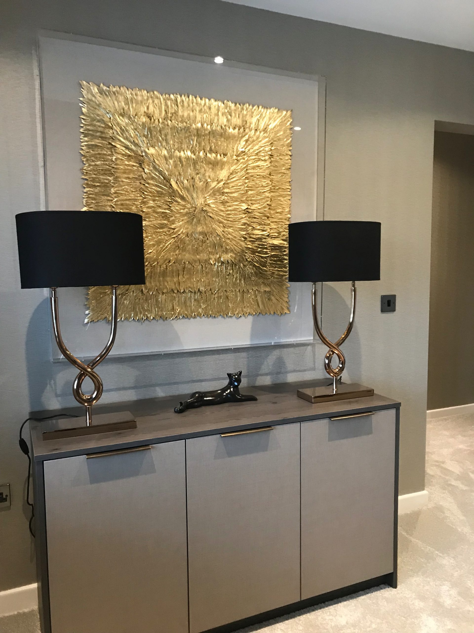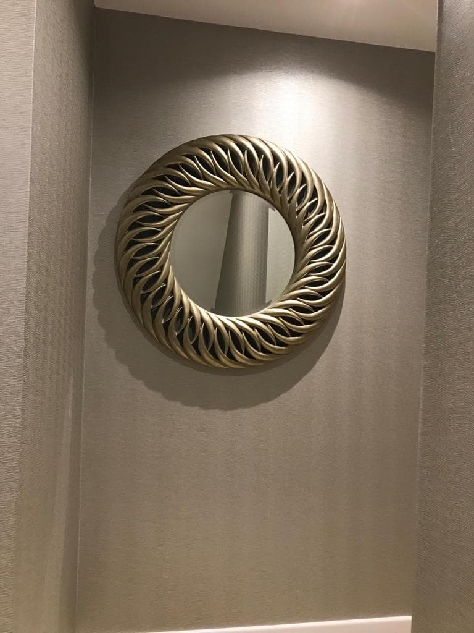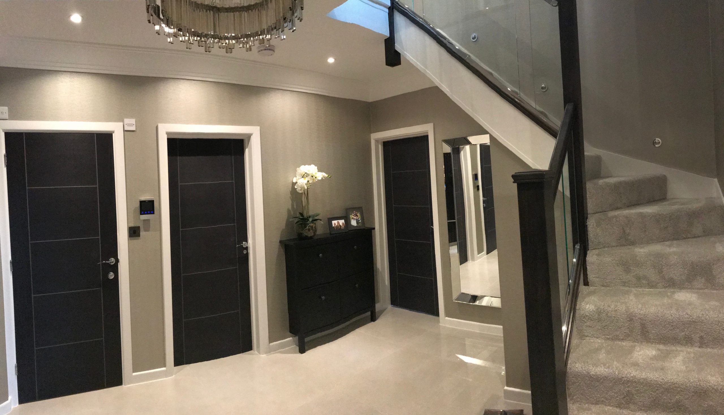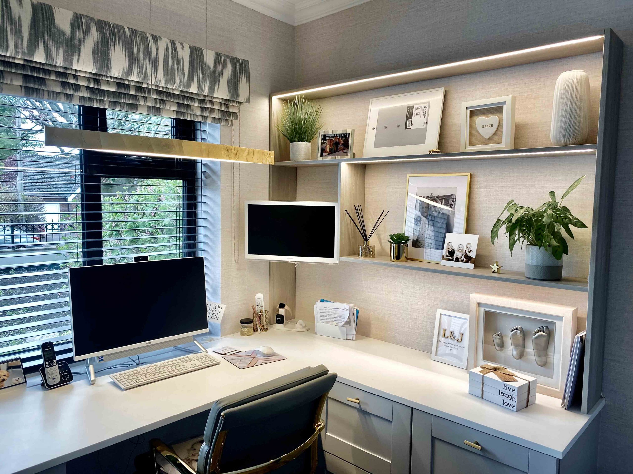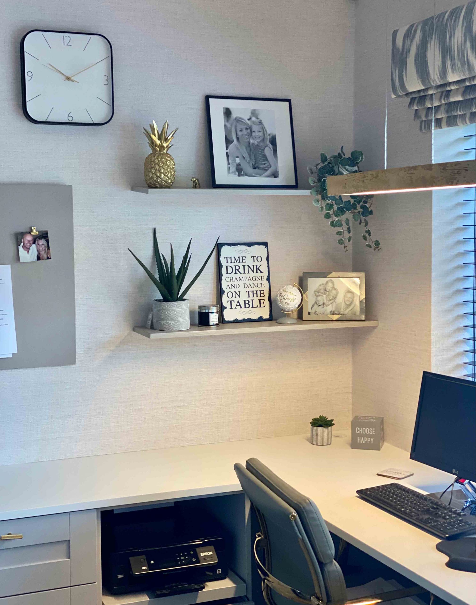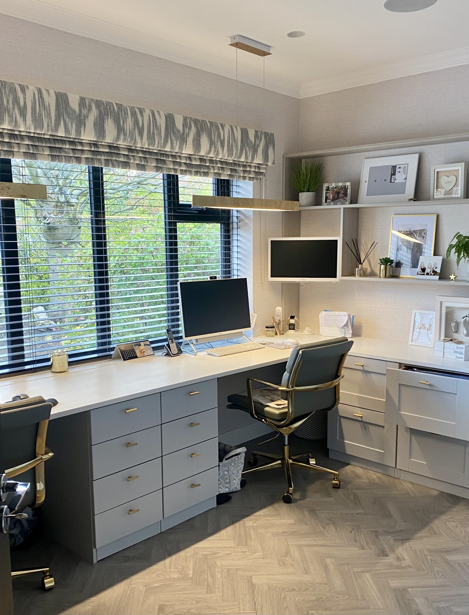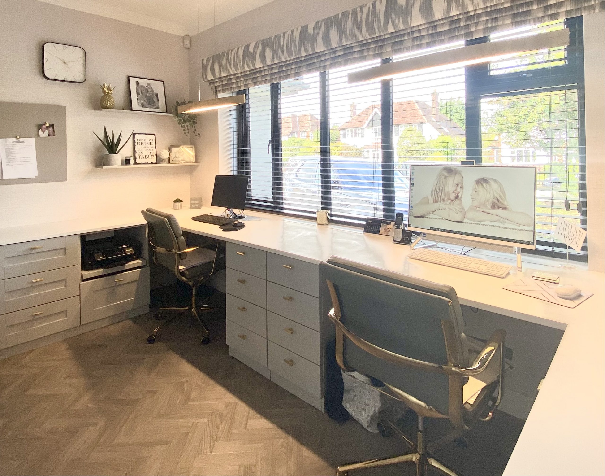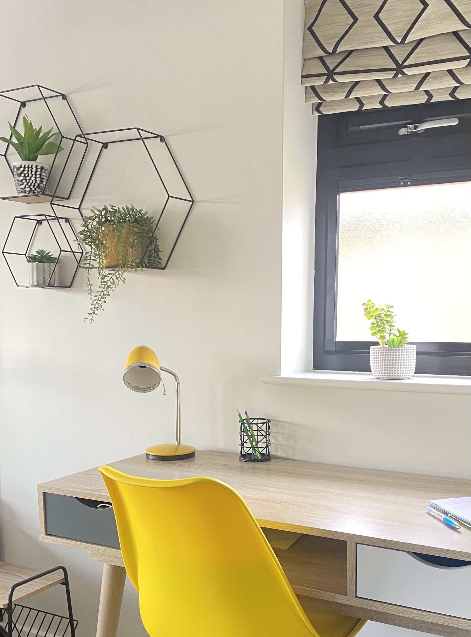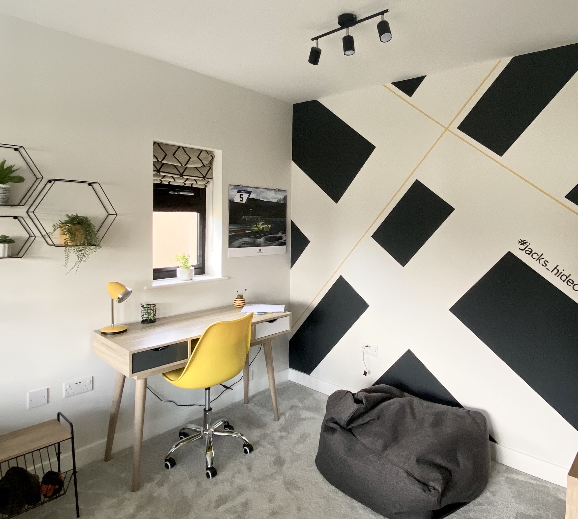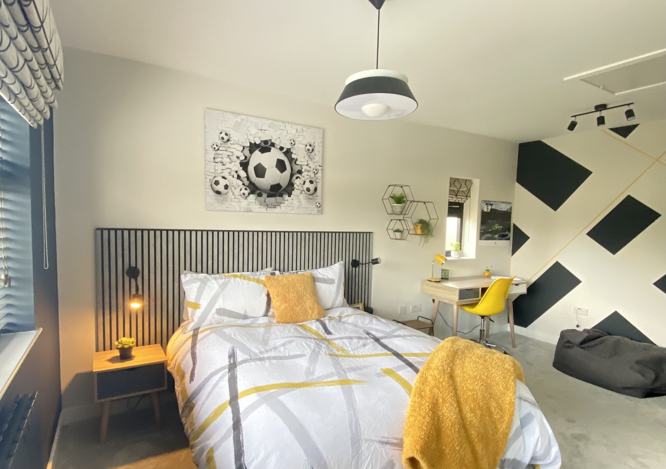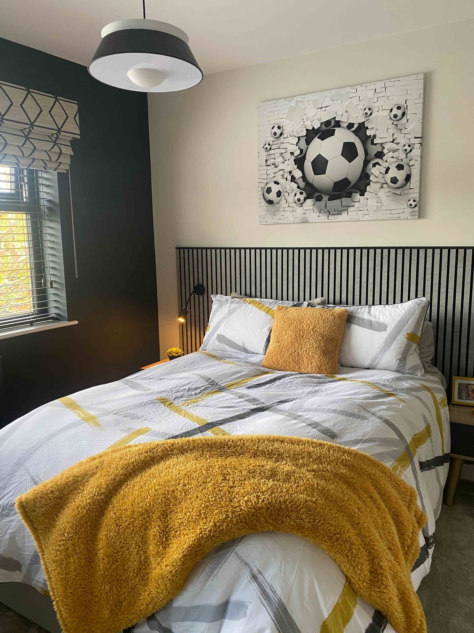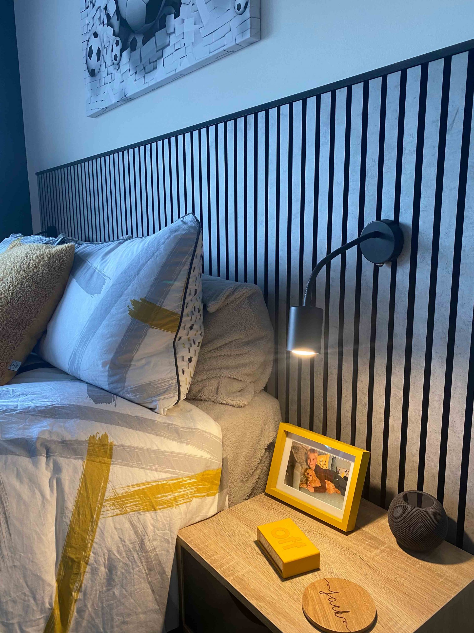Family Home – Bramhall
Interior Design
Location: Bramhall
Brief:
It was time to give the entrance a more welcoming and lived in feel as the hall was previously painted white from the original updates.
Hall and Landing:
The hall was previously painted white from the original updates the owners had made, with oak doors and woodwork.
A textured warm wallpaper with an elegant sheen was applied to all the walls downstairs and upstairs. The doors were changed from oak to ebony along with the bannister. A cognac champagne coloured crystal chandelier was installed in the entrance hall to add some sparkle and glamour. On the landing the bespoke sideboard doubles up as a laundry cabinet – so the furniture is functional as well as looking stylish. Mirrors and artwork were added to complete the scheme.
Home Office:
This room was previously used as a children’s playroom, but it now needed to be redesigned and converted into a Home Office.
I wanted the space to be functional incorporating lots of storage, but I didn’t want the room to feel dark and uninspiring. Bespoke soft grey cabinetry was fitted under a white quartz desktop and accents of gold were added for a little luxury. Pendant lighting was positioned over each workstation to keep clean lines rather than the usual office table lamps.
Boy’s Bedroom:
For this boy’s bedroom we knocked 2 rooms into one to create a much larger space.
The room needed to have a larger double bed, plenty of storage, an area to relax and watch Tv and a desk for schoolwork. A modern monochrome scheme was chosen with a nice bright pop of yellow. I designed a feature painted wall in the style of a hashtag to add a unique personal touch.
